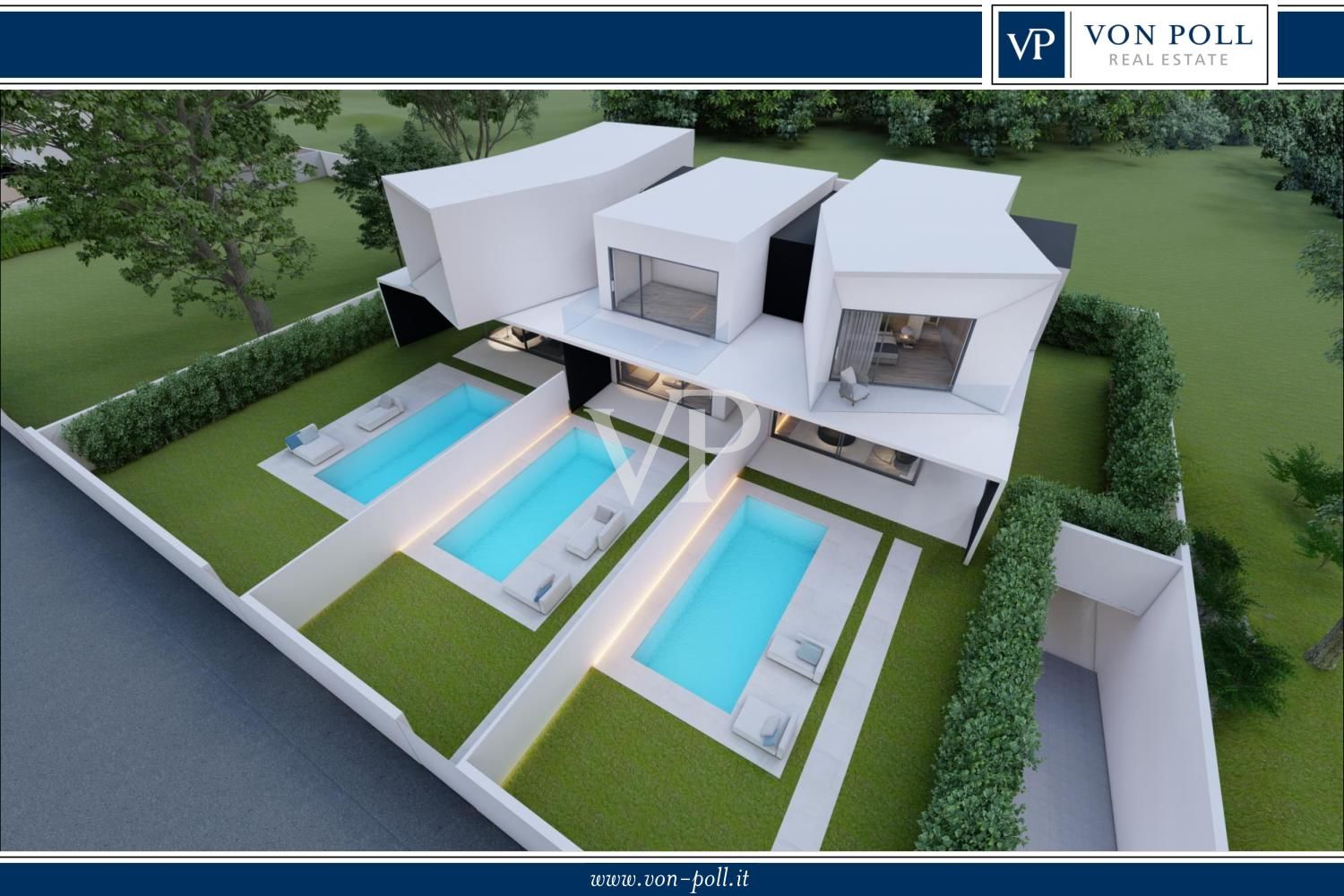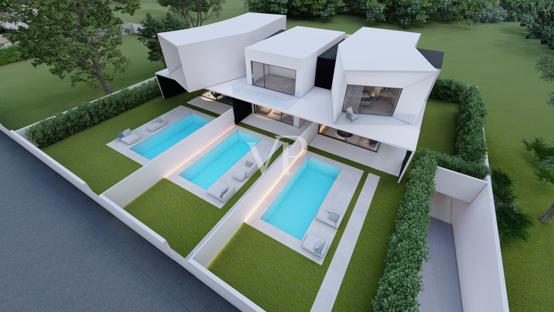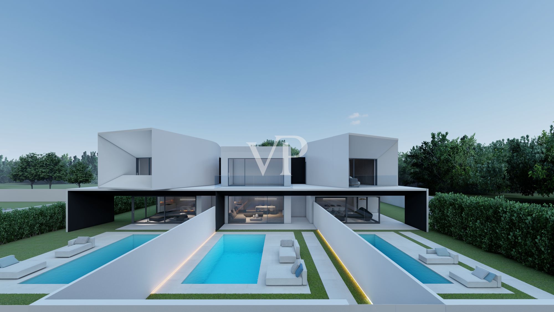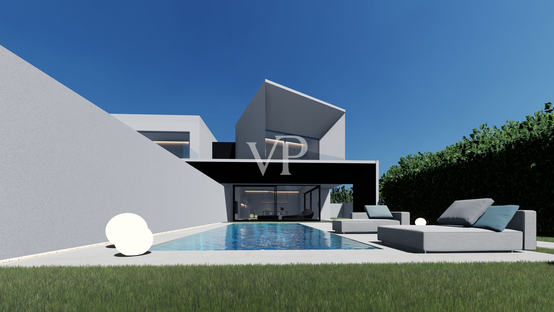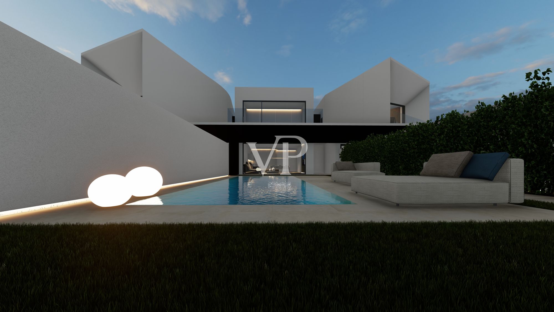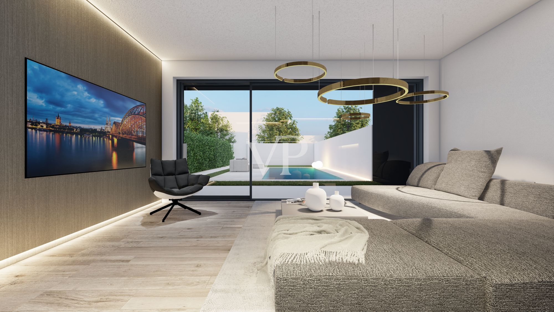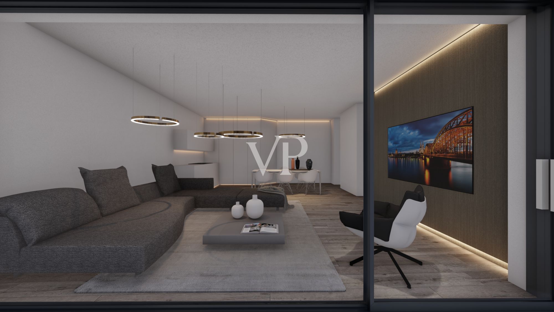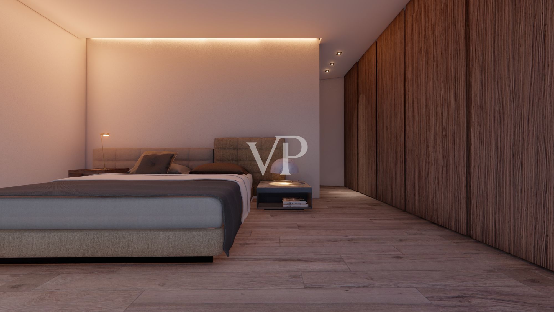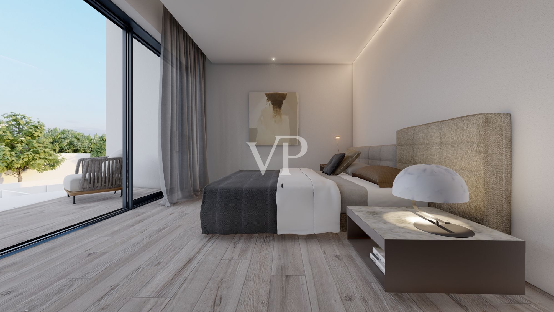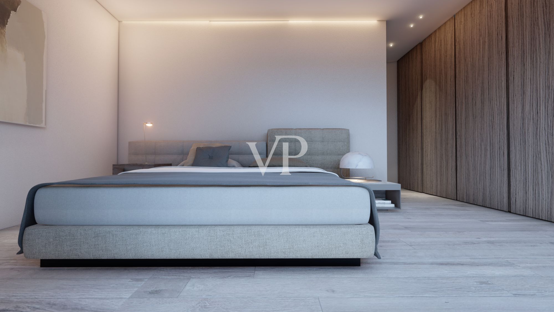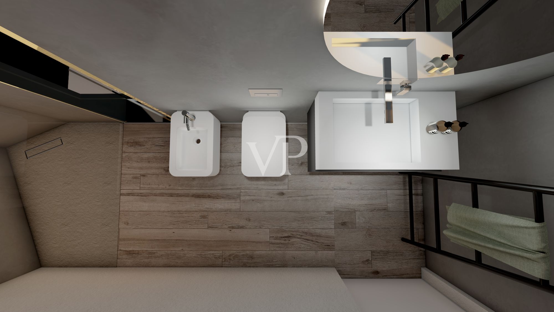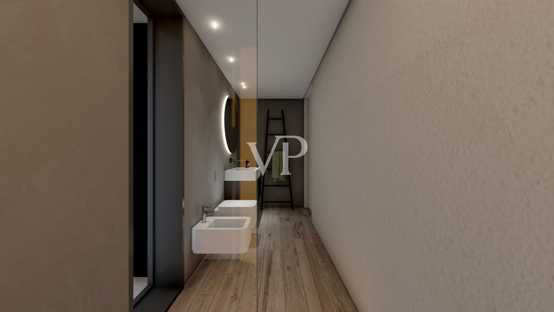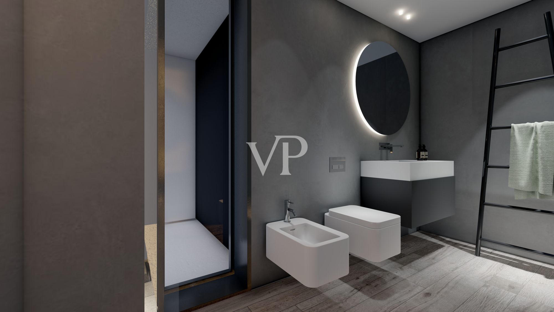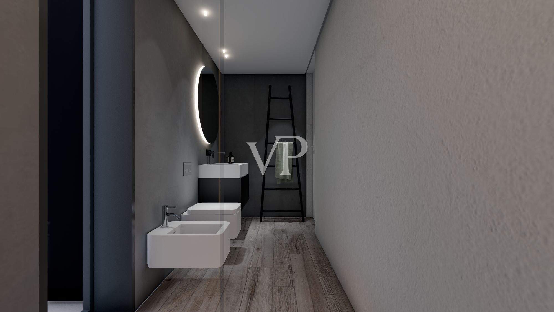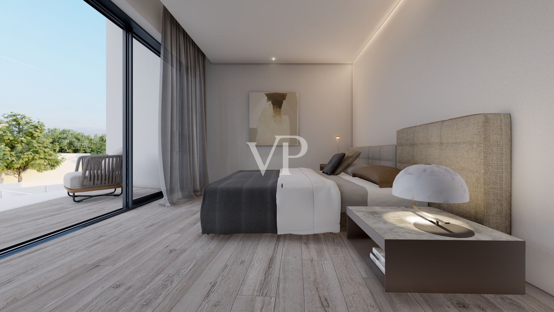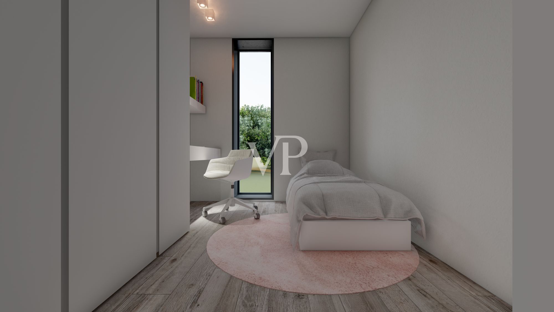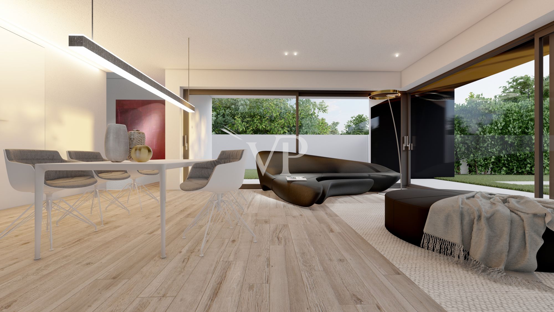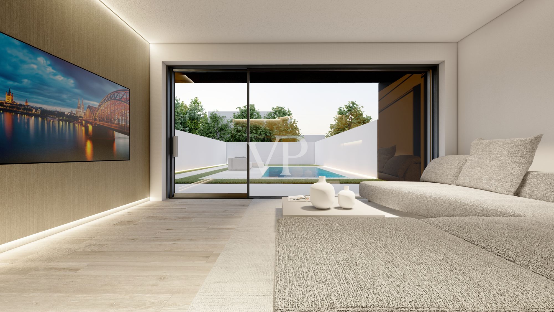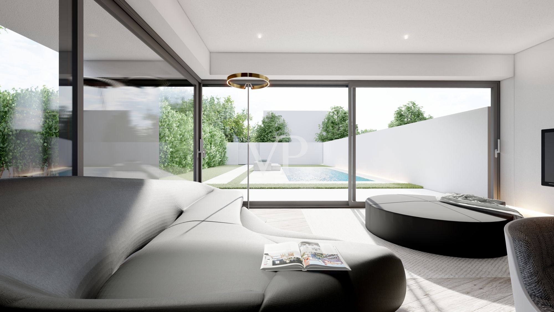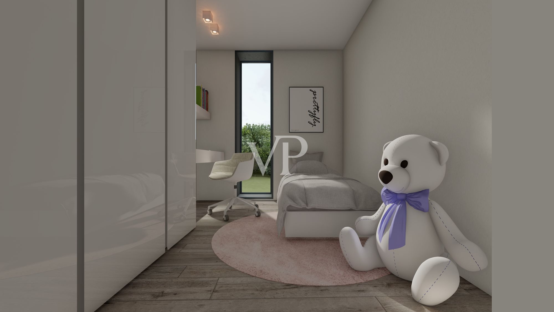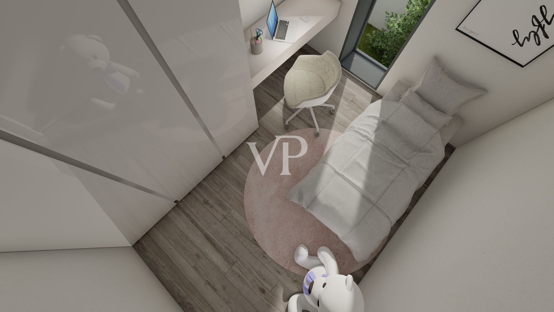Colognola ai Colli (VR) - Exclusive designer townhouses with private pool and state-of-the-art technologies
Within an elegant newly built residential subdivision, strategically located and well connected to the main arterial roads, we offer for sale two exclusive terraced villas (central and right unit), part of the innovative building project "Pool Cube3 Villas", signed by architect Federico Cappellina.
The units are distinguished by contemporary architecture, clean lines and extreme attention to detail, both aesthetically and functionally. Each villa is designed with particular attention to living comfort, energy efficiency and daily well-being, integrating the latest technologies in a residential context of high standing.
The villas, independent and equipped with private access, are developed on several levels and benefit from an 'optimal southern exposure, designed to ensure maximum natural light throughout the day.
Main equipment:
- 3 kW photovoltaic system with storage battery
- Ducted controlled mechanical ventilation (VMC) system
- External thermal coat of 20 cm + additional internal insulation of 10 cm
- Private 24 sqm in-ground pool positioned on the front of the house
- High-end customizable finishes, flooring, window and door frames, wall coverings and architectural details selected to ensure a prestigious final result
The project, signed by Federico Cappellina, is characterized by a coherent architectural vision, modern and integrated into the context, designed for a clientele seeking quality, functionality and style.
Current availability:
- 1 villa already sold
- 2 units available (central and right side)
A unique real estate proposal, ideal both as a high-profile first home and as a quality investment property.
Contact us to receive specifications, detailed floor plans and to schedule an appointment on site.
Living Space
ca. 150 m²
•
Total Space
ca. 260 m²
•
Rooms
10
•
Purchase Price
540.000 EUR
| Property ID | IT254151943 |
| Purchase Price | 540.000 EUR |
| Living Space | ca. 150 m² |
| Terrace space | ca. 20 m² |
| Commission | Subject to commission |
| Total Space | ca. 260 m² |
| Rooms | 10 |
| Bedrooms | 3 |
| Bathrooms | 3 |
| Equipment | Swimming pool |
| Type of parking | 2 x Other |
Energy Certificate
| Energy Certificate | Energy demand certificate |
| Energy efficiency class | A |
| Power Source | Electric |
| Energy Source | Electro |
Building Description
Type of parking
2 x Other
Floor Plan


