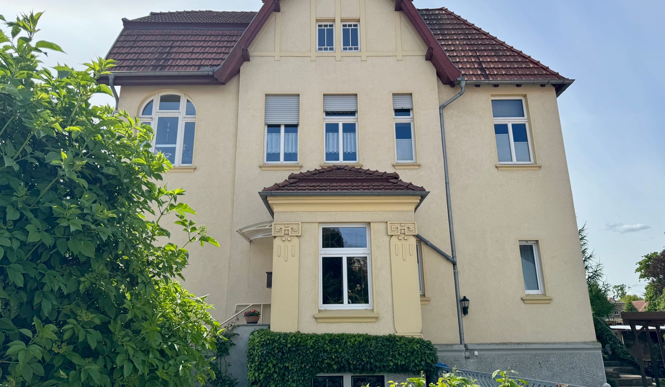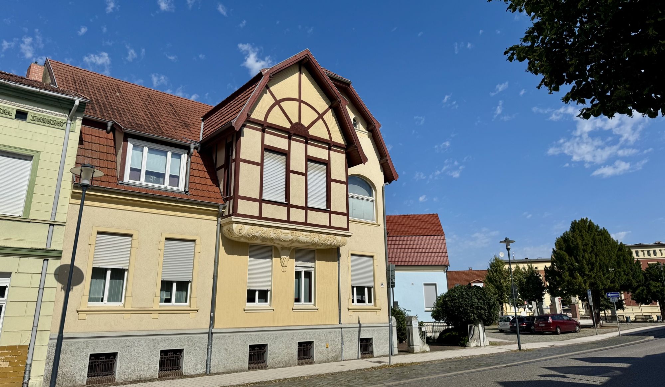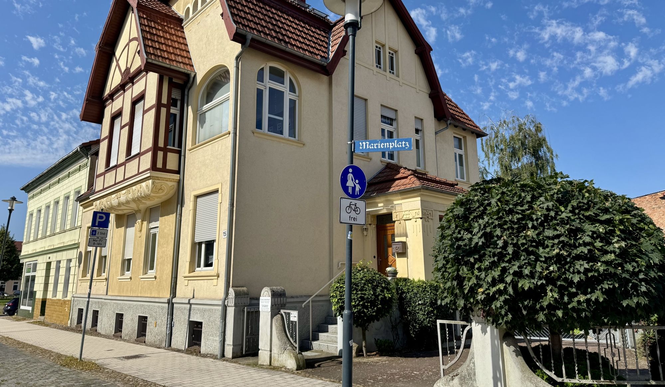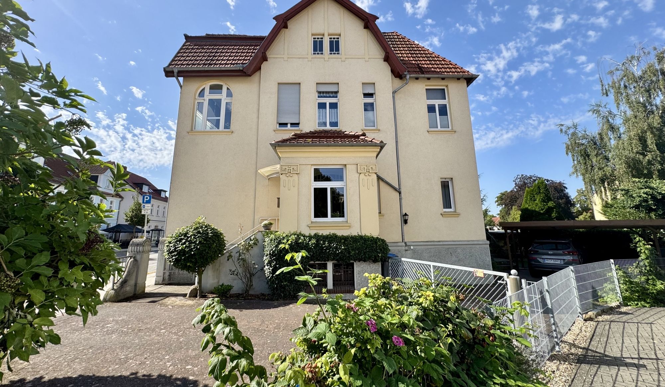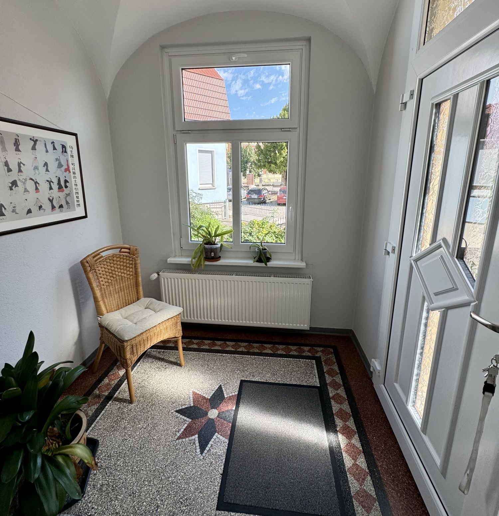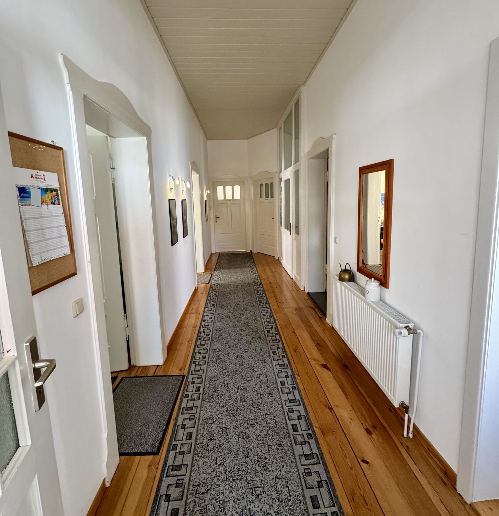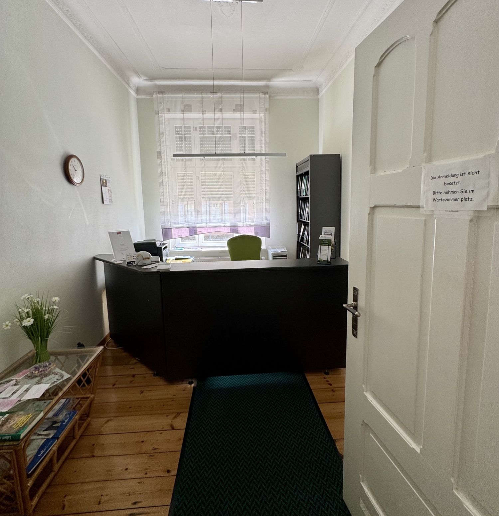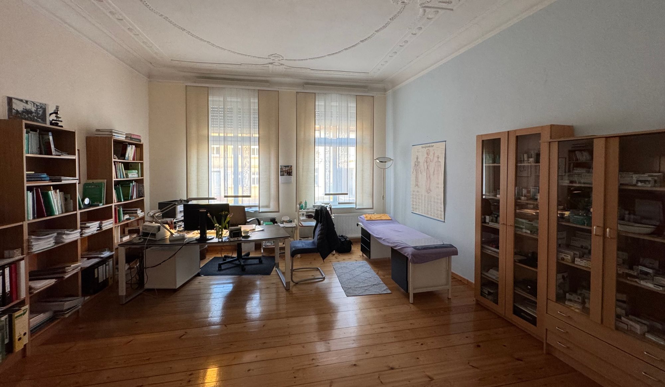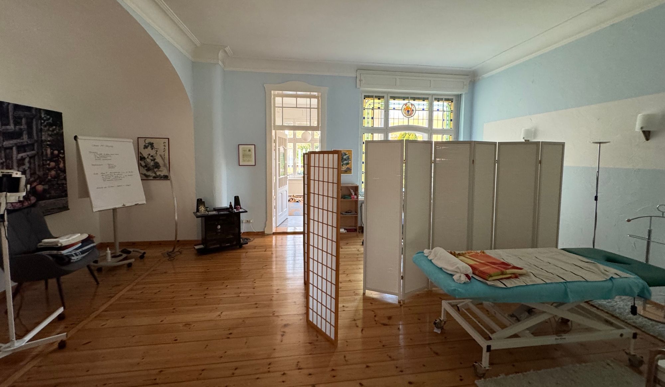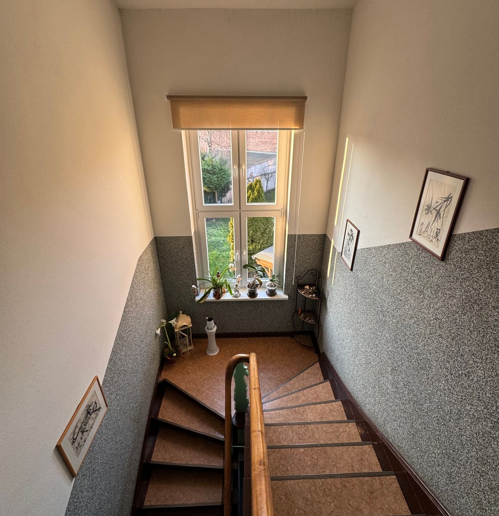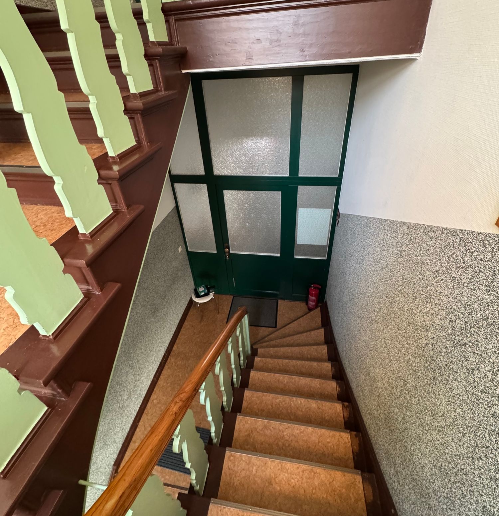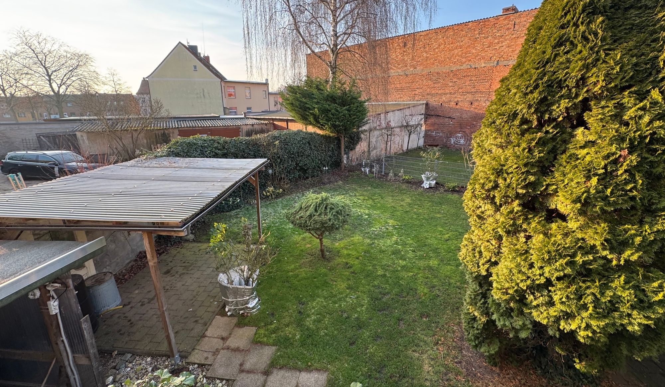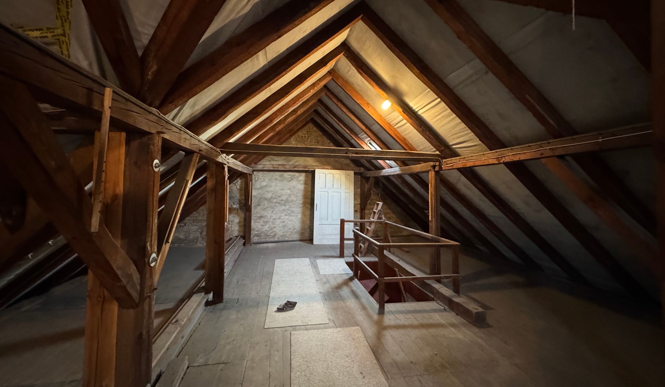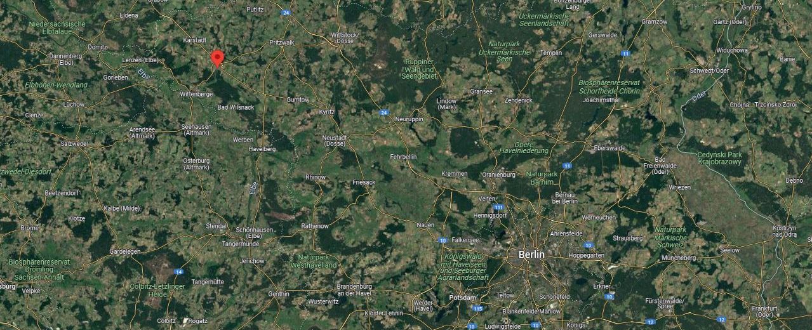19348 PERLEBERG
Jugendstilvilla mit Charme – Aufwendig saniert in Perleberg
- ca. 125 m² Surface habitable
- ca. 262 m² Surface total
- ca. 505 m² Superficie du terrain
- 425.000 € Prix d'achat
Aperçu
Points forts
Détails
CODE DU BIEN
25343103
Type de maison
Immeuble à usage d'habitation et professionnel
État de la propriété
Bon état
Année de construction
1895
Commission pour le locataire
Käuferprovision 7,14 % (inkl. MwSt.) des beurkundeten Kaufpreises.
Informations sur l'énergie
Description
Die attraktive und denkmalgeschützte Wohn- und Geschäfts-Villa, auf einem 505 m² Grundstück, wurde ca. im Jahre 1895 erbaut, besteht aus einer ca. 137 m² Büro/Praxisetage im Hochparterre und einer Wohneinheit mit einer Wohnfläche von ca. 125 m² im ersten Obergeschoß mit Ausbaureserve im Dachgeschoß. Die Jugendstil - Villa wurde in den Jahren 2000 bis 2001 Denkmalgerecht saniert und seitdem laufend instandgehalten. Es besteht daher kein Instandhaltungsrückstau. Beheizt werden die beiden Einheiten durch eine Gaszentralheizung mit Warmwasseraufbereitung und zusätzlich stehen großzügige und trockene Kellerräume, ein kleiner Hof mit Grünfläche sowie ein Carport zur Verfügung. Die Einheiten sind derzeit vermietet, die Büro/Praxiseinheit wird frei übergeben. Denkbar wäre ebenso eine zukünftige Nutzung der Praxis als Wohnung. The attractive and listed residential and commercial villa, on a 505 m² plot, was built around 1895 and consists of an approx. 137 m² office/practice floor on the mezzanine floor and a residential unit with a living space of approx. 125 m² on the first floor and an expansion reserve in the attic. The property was completely refurbished between 2000 and 2001 in line with its listed status and has been continuously maintained since then. The two units are heated by a gas-fired central heating system with hot water preparation and there are also spacious and dry cellar rooms, a small courtyard and a carport. The units are currently let, the office/practice unit will be handed over vacant.
Implantations
Description
Die Stadt Perleberg ist die Kreisstadt des Landkreises Prignitz im Land Brandenburg. Mit rund 12.000 Einwohnern ist sie nach Wittenberge die zweitgrößte Stadt im Landkreis. Seit 2016 trägt Perleberg den nichtamtlichen Namenszusatz Rolandstadt. Die zum Verkauf stehende Villa befindet sich in zentraler Lage nahe dem Stadtzentrum, sämtliche Einkaufsmöglichkeiten und kulturelle Angebote sind fußläufig zu erreichen. Ebenso lädt die reizvolle Umgebung zu ausgiebigen Spaziergängen oder Fahrradtouren mit Erholungsgarantie ein. Perleberg ist mit der Deutschen Bahn sehr gut mit der RE6 (Wittenberge-Berlin-Gesundbrunnen) zu erreichen, die B5 (Berlin-Hamburg) führt durch die Stadt und die A24 ist nach ca. 35 Km erreicht. Die Bundesautobahn A 14 (Lückenschluss Magdeburg – Wittenberge – Schwerin) befindet sich aktuell noch im Bau und soll spätestens 2028 eröffnet werden. Der nahegelegene Autobahnanschluss wird der Entwicklung Perlebergs weiteren Auftrieb verleihen. The town of Perleberg is the county town of the district of Prignitz in the state of Brandenburg. With around 12,000 inhabitants, it is the second largest town in the district after Wittenberge. Since 2016, Perleberg has borne the non-official name addition Rolandstadt. The residential and commercial property for sale is centrally located near the market square and St Jacob's Church, with all shopping facilities and cultural attractions within walking distance. The charming surroundings also invite you to take long walks or cycle tours with guaranteed relaxation. Perleberg is very easy to reach by train with the RE6 (Wittenberge-Berlin-Gesundbrunnen), the B5 (Berlin-Hamburg) runs through the town and the A24 motorway is approx. 35 km away. The A14 federal motorway (closing the gap between Magdeburg - Wittenberge - Schwerin) is currently under construction and is scheduled to open in 2025 at the latest. The nearby motorway connection will give Perleberg's development a further boost.
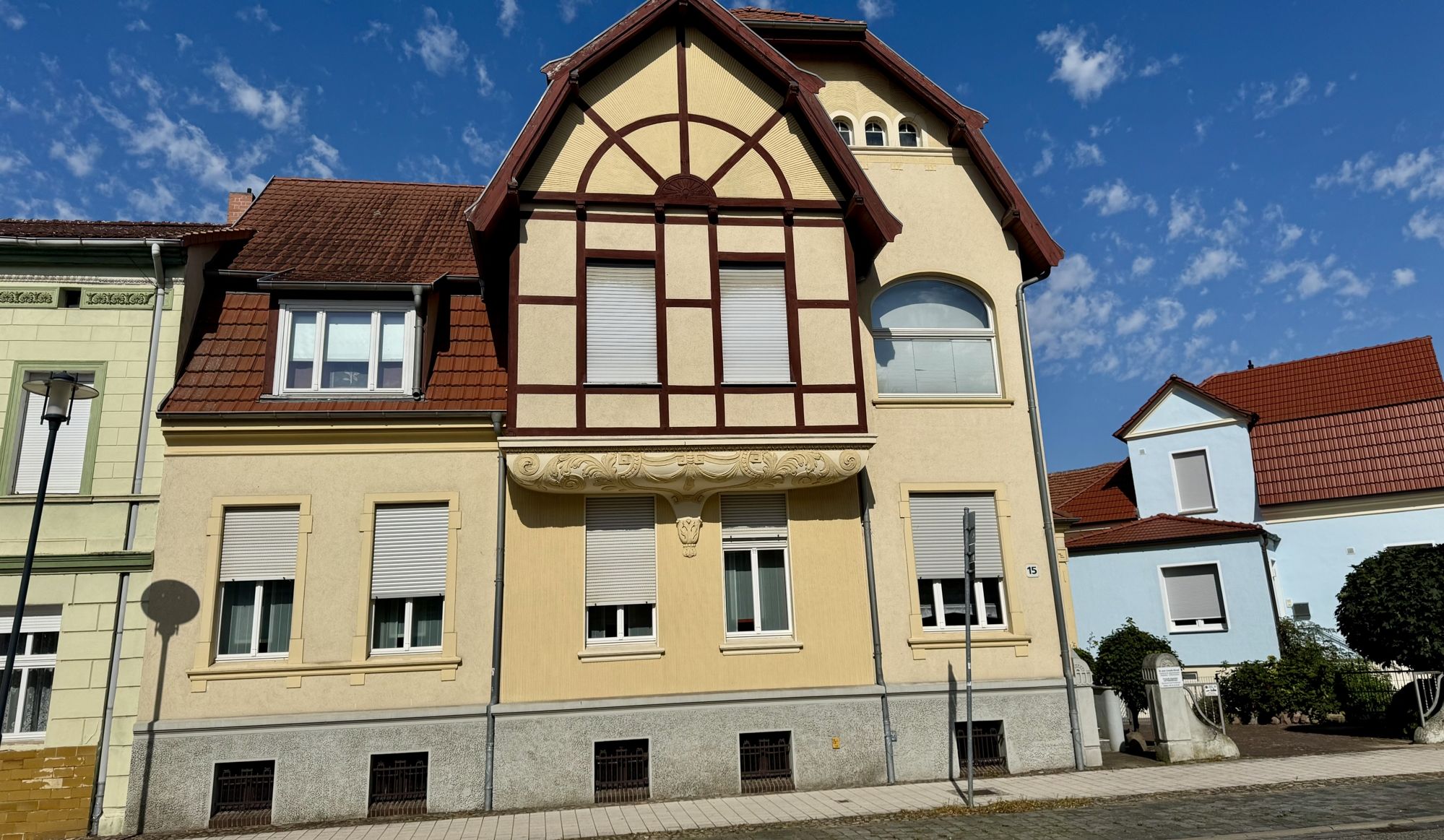
BERLIN - COMMERCIAL
Jugendstilvilla mit Charme – Aufwendig saniert in Perleberg
ca. 125 m² • 425.000 EUR
Fournisseur
- Kai Seidel
- Agence de Berlin - Commercial
- Karlsbader Straße 18
- 14193 Berlin
